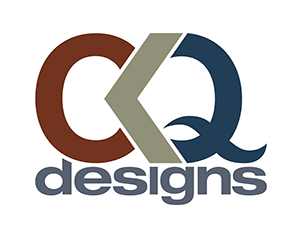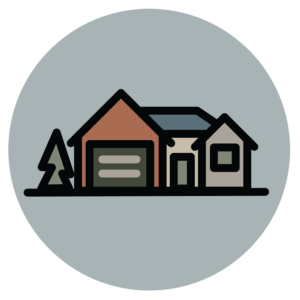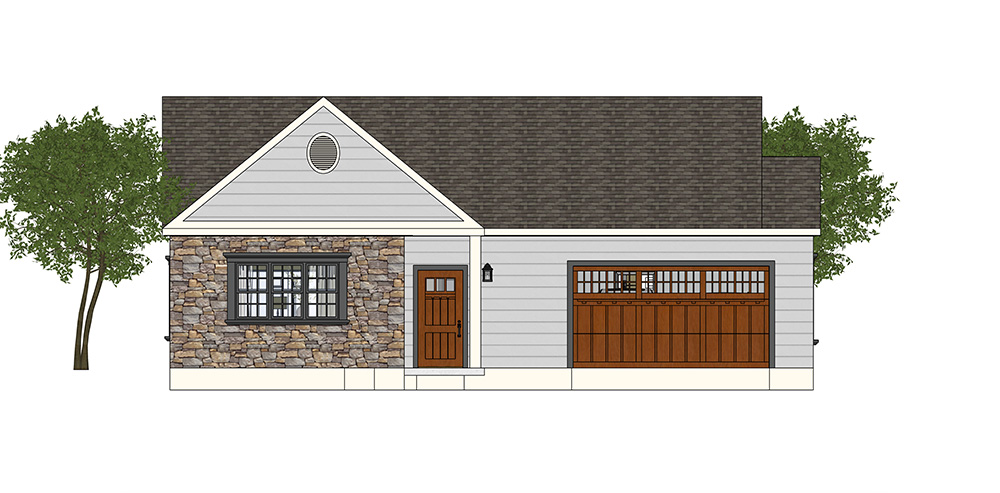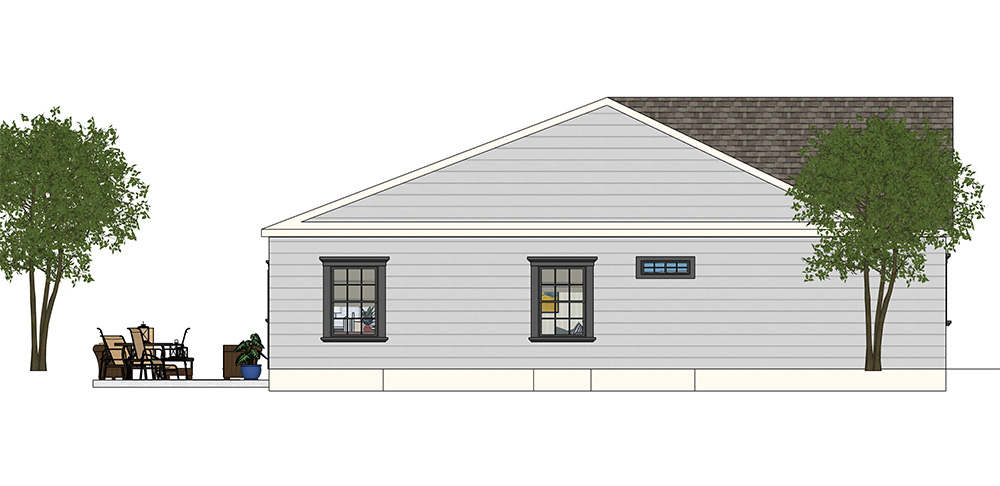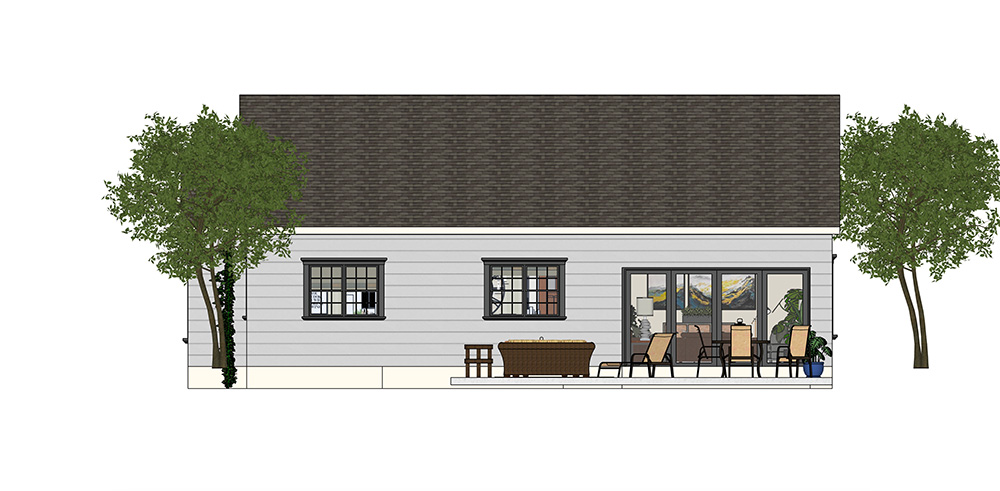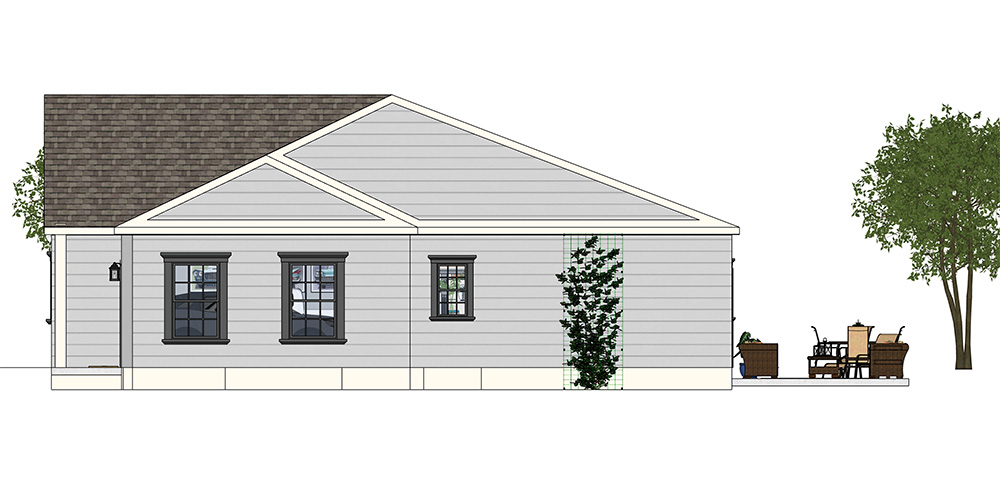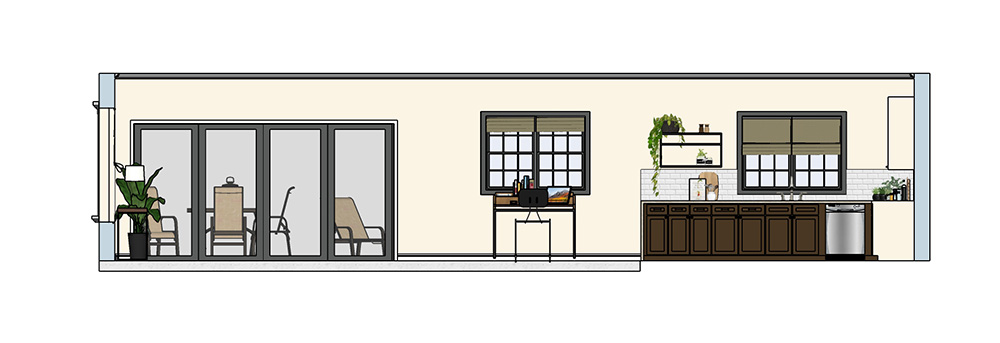Exterior Elevations
a two-dimensional visual representation of a building’s exterior appearance and design
Exterior Elevations
312 Emerson Street
The front of the house, facing North, shows a stone facade and stained wood front door and garage door. The left side view, facing East, is vinyl siding clad while the back view showcases the bi-fold patio doors and low maintenance concrete patio. The last elevation, the right side of the home, facing West highlights the large garage windows and peaked roof.
